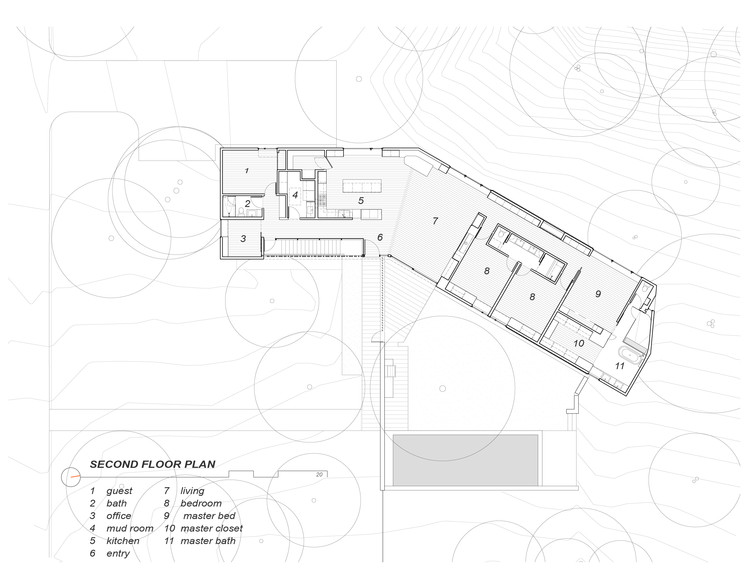
-
Architects: Alterstudio Architecture
- Area: 3570 ft²
- Year: 2016
-
Photographs:Casey Dunn
-
Manufacturers: Cosentino, American Custom Lifts, Ecosmart, Fleetwood, Knoll International

Text description provided by the architects. The Sugar Shack Residence is wedged between a dramatic steep ravine and a more sedate, manicured outdoor pool and garden; as such, the house bends to accommodate its surrounding landscape.



This site condition determined the way that the interior spaces are organized – creating a long spine along which spaces are laid out linearly. Located at the inflection point of the bend is a breakfast nook, which is articulated by a niche clad in blue velvet, a small pendant and an Eero Saarinen dining table. Adjacent to this is the living area which opens up and brings natural light deep into the house.



The windows in the house were laid out to block neighboring views while maximizing natural light. Throughout the house, the ceiling plane is detailed to be as free of elements as possible and read like a continuous plane, with ceiling fixtures grouped together in a steel housing to minimize their presence. The materials were a combination of light and dark: clear sealed steel, white oak, and raw concrete. As in the recessed ceiling fixtures, attention was given to how electrical outlets and light and media controls were recessed into steel panels to minimize their visual impact. Taken in combination, this subtle approach to the interior leads the eye not only to the architectural detailing and materiality, but also to the two landscapes that abut the Sugar Shack Residence.























